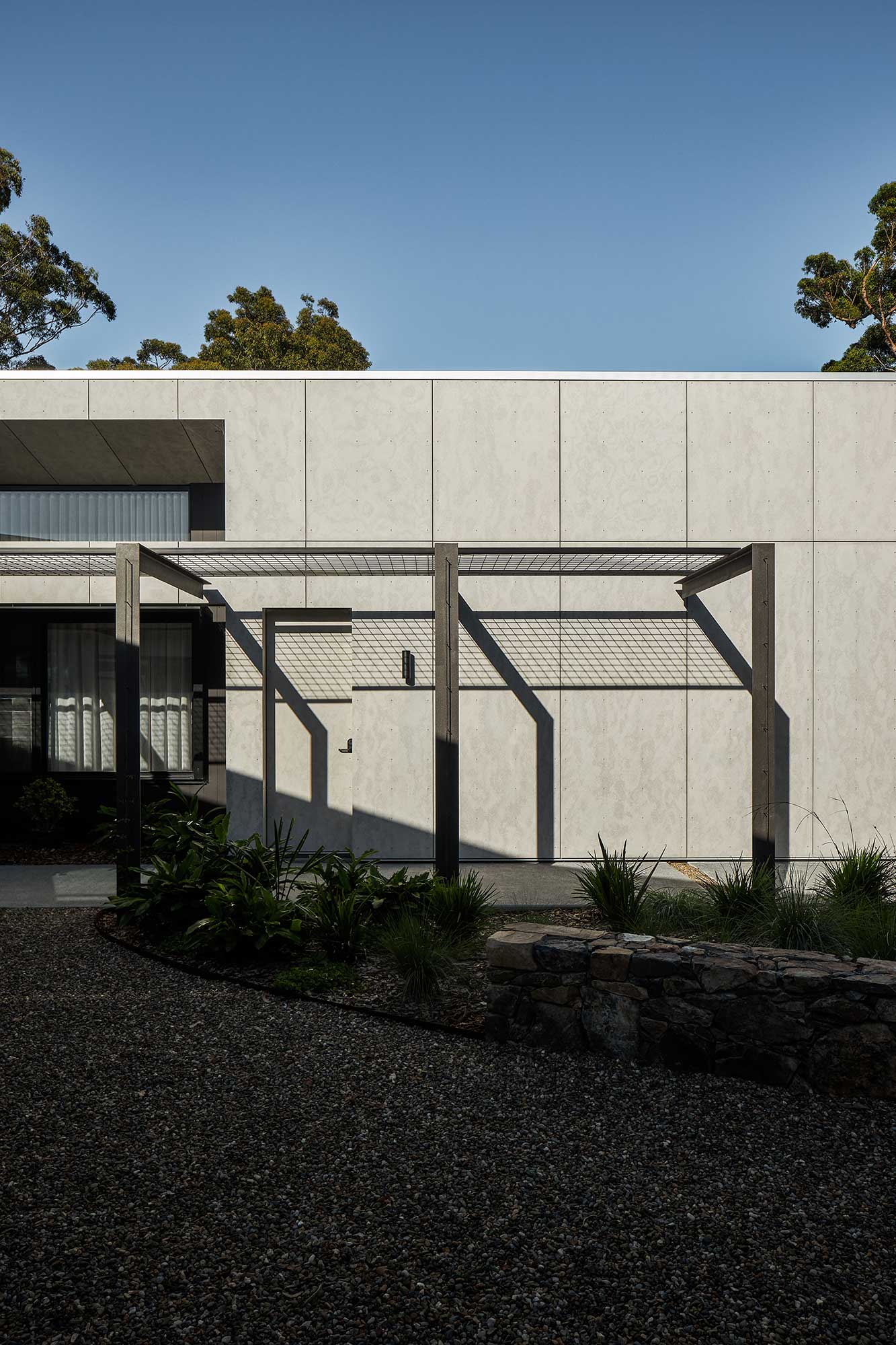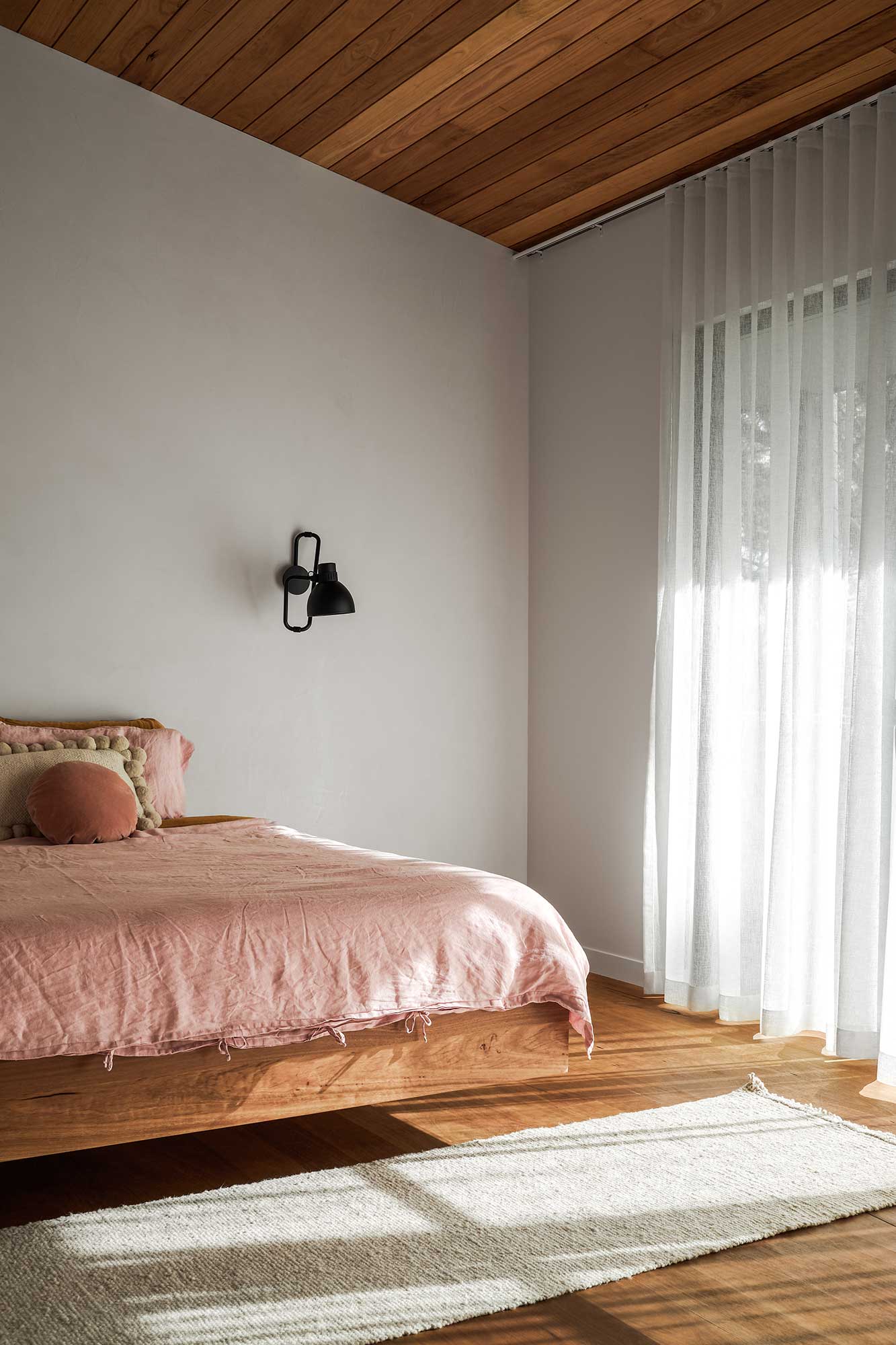
The hinterland of Northern NSW is a place of spectacular, natural beauty. The Eyrie takes its cues from this incredible scenery to establish visual and spatial connections to the landscape.

Concept
“The Eyrie was conceived as two building wings, aligned to the edges of a narrow escarpment. The wings cradle an entry garden where gathering and welcoming occurs.” Kirstin, Architect.
The Eyrie occupies a small clearing on a mountain-top ridge, creating a place of sanctuary in the magnificent coastal hinterland of northern NSW. Views unfurl to the east and west - from ocean to mountain ranges - and all around, the sounds and scents of ancient bushland permeate the mountainside. A garden pathway guides the journey from the driveway to the front door between the two wings of the house. Long vistas are screened from view until the moment the front door opens and the forrest is framed by the infinity pool-edge.
The wings of the house create an “arrow” pointing south over the precipice. To the east are the contained spaces of the children’s domain, including bedrooms, shared bathrooms and lounge. The opposite western wing contains a master bedroom, kitchen, dining and living areas. The central entry vestibule creates a knuckle between these two zones and it’s here that a sense of arrival is established. Spaces extend fluidly from the entry over the same level so that a greater senes of connection is fostered between children and adults as well as between interior and exterior realms.

Sustainability
“When you’re out of water, there’s no option to turn on a different tap. Same with power. We’ve learnt that if it’s been cloudy for a few days, we need to reduce our power usage. It’s a primitive way of living. But it’s a way of living that’s in tune with our environment.” Cameron, Owner.
The Eyrie is powered by the sun and the rain. The off-grid house, designed for a family of five, draws power from roof-top solar panels and water from underground storage tanks. While these sustainable technologies were harnessed by the necessity of this remote location, the design and construction of the house is extensively guided by passive design principles. At The Eyrie, every room is designed to embrace the sun, breezes and views of the landscape.
There is no air conditioning at the Eyrie, so rooms rely on natural ventilation for cooling. Adjustable louvres moderate air-flow, which is assisted by the narrow floor plan and rooms with generous windows on two sides. Sunlight plays a simple but critical role in passively heating the house during winter. The concrete floor slab acts as a heat sink, absorbing warmth from low-angled sun during the day and providing radiant heat as the sun sets and the house is closed down.




Form and Function
“It's a simply formed house but there’s a lot of interest and complexity with the ins and outs of the recessed windows on the western wall. The deep window recesses offer protection from the sun, the rain and bushfires.” Jeremy, Builder.
The Eyrie is designed to withstand extreme weather events such as bushfires, high winds and storms. The two wings of the building create a shield to the forest, protecting the entry garden and the path of exit from the property. The house is austere in its presence which is a product of its non-combustible facade and eave-less form. These materials and forms establish a subdued architectural identity which allows nature and the magnificent forested surrounds to be the primary experience of the site.
Where openings are made in the building’s armour, deep recesses create shelter for windows and doors. These shadowy recesses screen windows from high summer sun and strong wind and rain gusts. Retractable roller screens provide further protection from ember attack. While the exterior appears impenetrable, inside the golden tones of timber and the soft finish of Japanese lime plaster, give way to a sophisticated and inviting interior environment.

![]()
The Poetics of Place
“We can see a lot of sky from here so we get amazing sunsets. We watch the storms and lightning rolling in from the west. We can see spot fires too. We are the eagles’ nest for the Rural Fire Service.” Cameron, Owner.
The hinterland of Northern NSW is a place of spectacular, natural beauty. The Eyrie takes its cues from this incredible scenery to establish visual and spatial connections to the landscape. Views from Cape Byron to Mt Warning are framed inside major living areas and as the ceiling lifts toward the east, the tree canopy gives way to sky and the colours of nature are drawn inside.
The sanctuary created within is enhance by the inclusion of natural materials including timber and stone. The same material palette extends outside onto the gathering spaces of the patio and gardens and these also encourage a sense of connection to nature and the landscape. Around the fireplace, a sense of gravitas is achieved by the concrete hearth and in this protected nook, the ultimate place of refuge from the wilderness is created.






Project Specs
Location
Northern Rivers Hinterland, NSWCollaborators
Architect Kirstin BurrowesJoinery Martin Johnston
Photographer Andy Macpherson
Landscape Architect Studio Rewild

