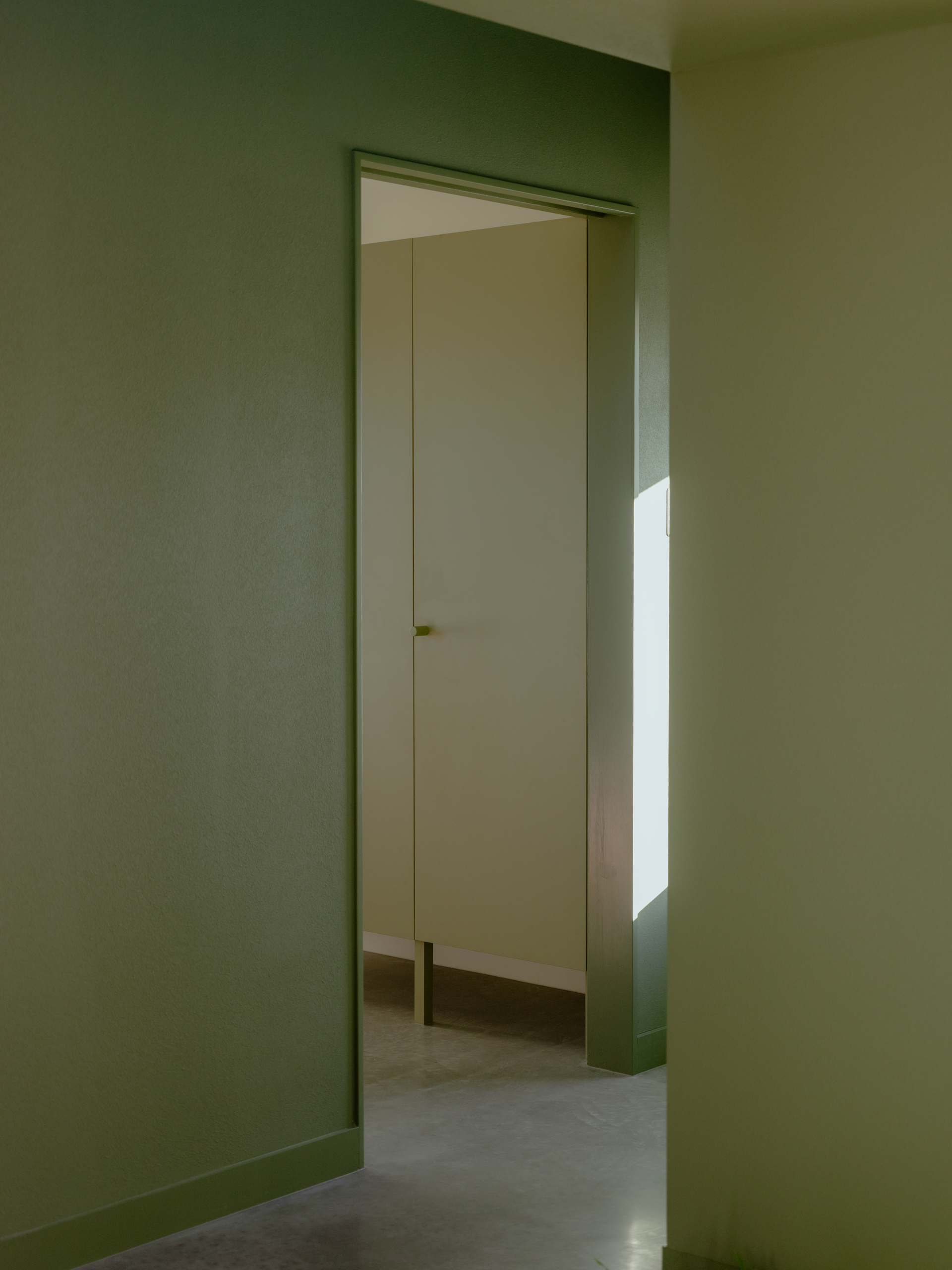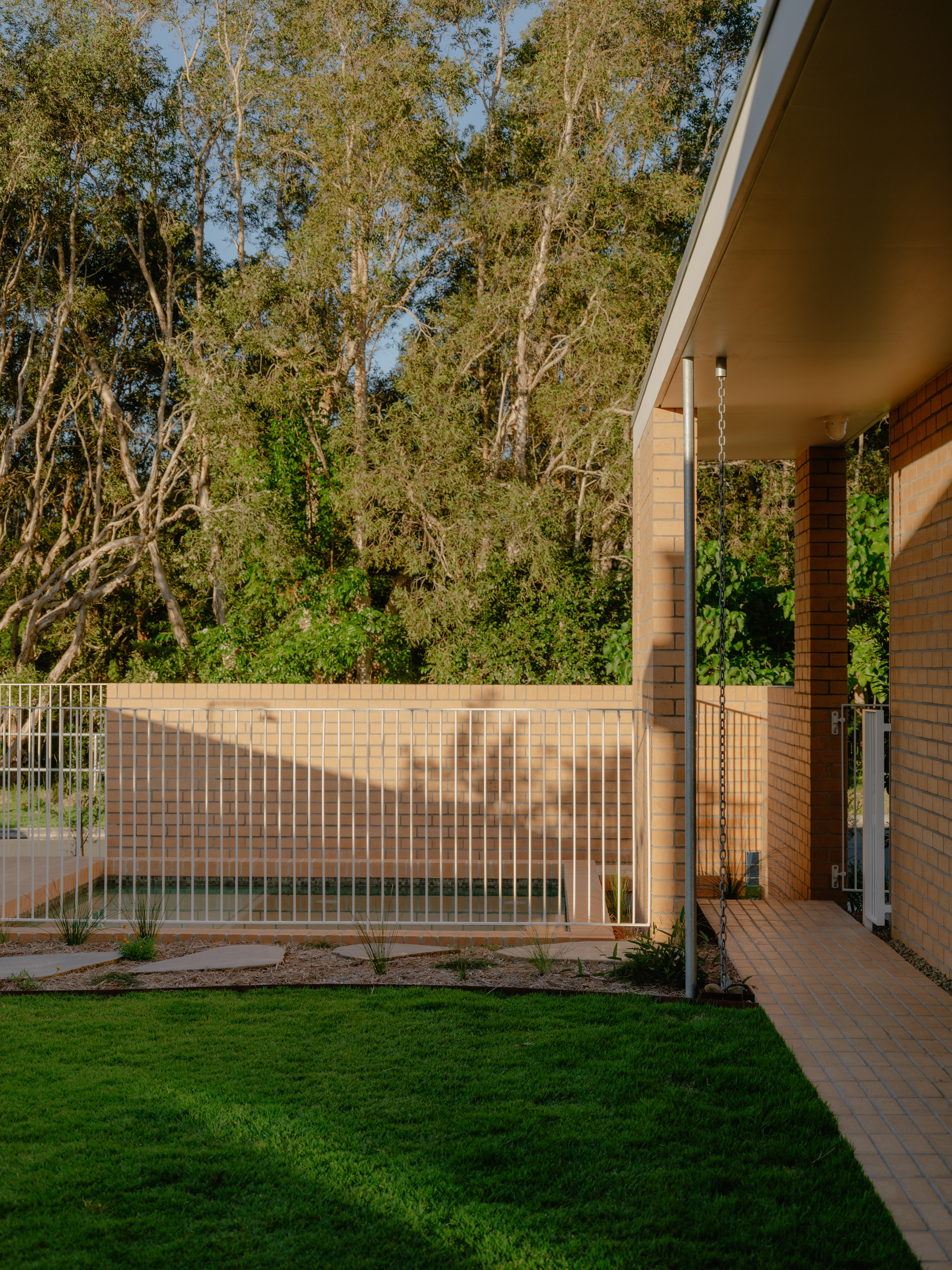
A balance of openness, material warmth and everyday practicality, Kanooka House is a confidently crafted family home that draws on the charm of the classic beach shack.


Concept
“We wanted a house that felt connected to the outdoors, that was always the dream. When we stand in the kitchen, we can see the kids running around outside or playing in the toy room. The house feels open and lively, just how we imagined.” – Richie, homeowner
Kanooka House looks outward but feels tucked in, shaped by its context and connection to nature. Set in the coastal town of Cabarita Beach in Northern NSW, this project, designed by Dan Wilson Architect with Knight Associates, is home to Richie and Emily and their two young children. The design was driven by a clear brief – to create a home that felt like an oasis: open, connected and easy to live in.
The site is located within a new development area and came with a number of strict planning constraints and setbacks. But these became challenges to overcome through a design that makes smart use of every square inch. A series of linked volumes – main living zone, detached rumpus room and garage – are connected by green spaces and breezeways that encourage movement, and are cleverly layered with passive surveillance.
Kanooka House references the classic beach shack vernacular while integrating elements that make it distinctly contemporary. Peach-toned brick and fibro sheeting draw from the familiar context, while the low-pitched roof and open frontage keep the building grounded.
There’s a visual rhythm that feels relaxed yet intentional. Wide openings and garden views bring the outdoors in. Elsewhere, smaller gestures, such as gentle steps or a change in material texture, layer the experiences of each space.

Sustainability
“We worked hard to create a house that’s cool in summer, warm in winter, and doesn’t rely on mechanical systems to do the heavy lifting.”
– Dan Wilson, architect
Integrating sustainability at Kanooka House was a no-brainer, and it’s embedded throughout the design, rather than just being tacked on. Passive principles guide the layout and form, a concrete slab gives thermal mass, and cross-ventilation keeps everything airy. Louvres and operable openings funnel the coastal breeze through every room, even the garage can be opened to let the air flow through. Simple but effective, Richie confirms that they barely need to use the aircon because “the house just breathes”.
Landscaping plays a central role in cooling the site and anchoring the house to place. Done in collaboration with landscape designer TOCO, the extensive planting includes a mix of native species, layered lush trees and minimal hardscaping, which helps the home feel settled in its surrounds.
The material palette is modest but enduring – robust enough for family life and well-suited to the coastal conditions. Brickwork and concrete are used both inside and out. Internally, restraint and repetition keep things clean and cost-effective. White joinery is used throughout, with moments of colour introduced at smaller scales. Everything has been designed to work hard and wear in, not wear out.




Collaboration
“Jeremy brought a lot to the table. He’s not the kind of builder who just turns up with a quote, he really thinks through the details.” – Richie, homeowner
Kanooka House is the result of a genuinely collaborative process between architect, builder and client. Jeremy Beresford, the founder of Berecon, was involved well before construction began, recommending the architects as the right fit for the project. From that point on, the triangle of trust was strong.
Rather than pricing a finished set of drawings, Jeremy was part of the early design review, identifying cost-effective solutions, flagging constructability issues, and finding smart substitutions that maintained the design intent. The approach helped steer the project through a volatile market, where material and labour costs were shifting rapidly.
This spirit of collaboration paid off. Kanooka House finished ahead of schedule and within budget. And not by cutting corners, but by maintaining a flexible mindset and open lines of communication. It also gave Richie and Emily confidence to let the process unfold, trusting the expertise around them.
But the proof is in the pudding. Kanooka House feels considered from every angle. It’s not just well-built, it’s well-thought-through.

 .
. Craft
“From the foundations up, the detailing on this project is really considered. Whether it’s the burnished concrete, the tile setouts or the custom door systems, every part is intentional.” – Jeremy Beresford, Berecon
Kanooka House might be quiet in appearance, but its craftsmanship speaks volumes. The richness lies in the way spaces connect and unfurl, dissolve to almost be invisible.
Custom elements, like the breezeway decking and sliding door systems, were fabricated with foresight. Tile setouts were aligned to fixtures and fittings. The internal garden is both an aesthetic feature and a lived-in moment, tended by the kids, lit from above, and changing with the seasons.
Sightlines are playful and precise. A slim window in the pantry frames the trees across the street. Upstairs, another window captures a glimpse of borrowed landscape. In all directions, openings slide away to reveal layered views – a window through a window, a corridor that opens onto a courtyard.
Even the practical touches are delivered with design intent. A curtain made by a local sign maker wraps the outdoor dining area, reducing insects without interrupting airflow. Rain chains stand in for downpipes, celebrating water instead of hiding it. Everywhere you look, there’s evidence of hands-on thinking – a shared commitment to getting the details right, all executed with finesse by Jeremy and his team at Berecon.


Project Specs
Location
Cabarita Beach, NSWCollaborators
Architect: Daniel Wilson Architect and Knight Office ArchitectsEngineer: Westera Partners
Landscape Architect: Toco Landscape Design
Awards: House the Year Award 2025 - Australian Institute of Architects
Publications: Local Project, Houses Magazine
Cossio Construction, RMS Bricklaying, Industrial Concrete Coatings, Marques Flooring, Artedomus, Bespoke Tile & Stone, Window Makers, Laminex Au
