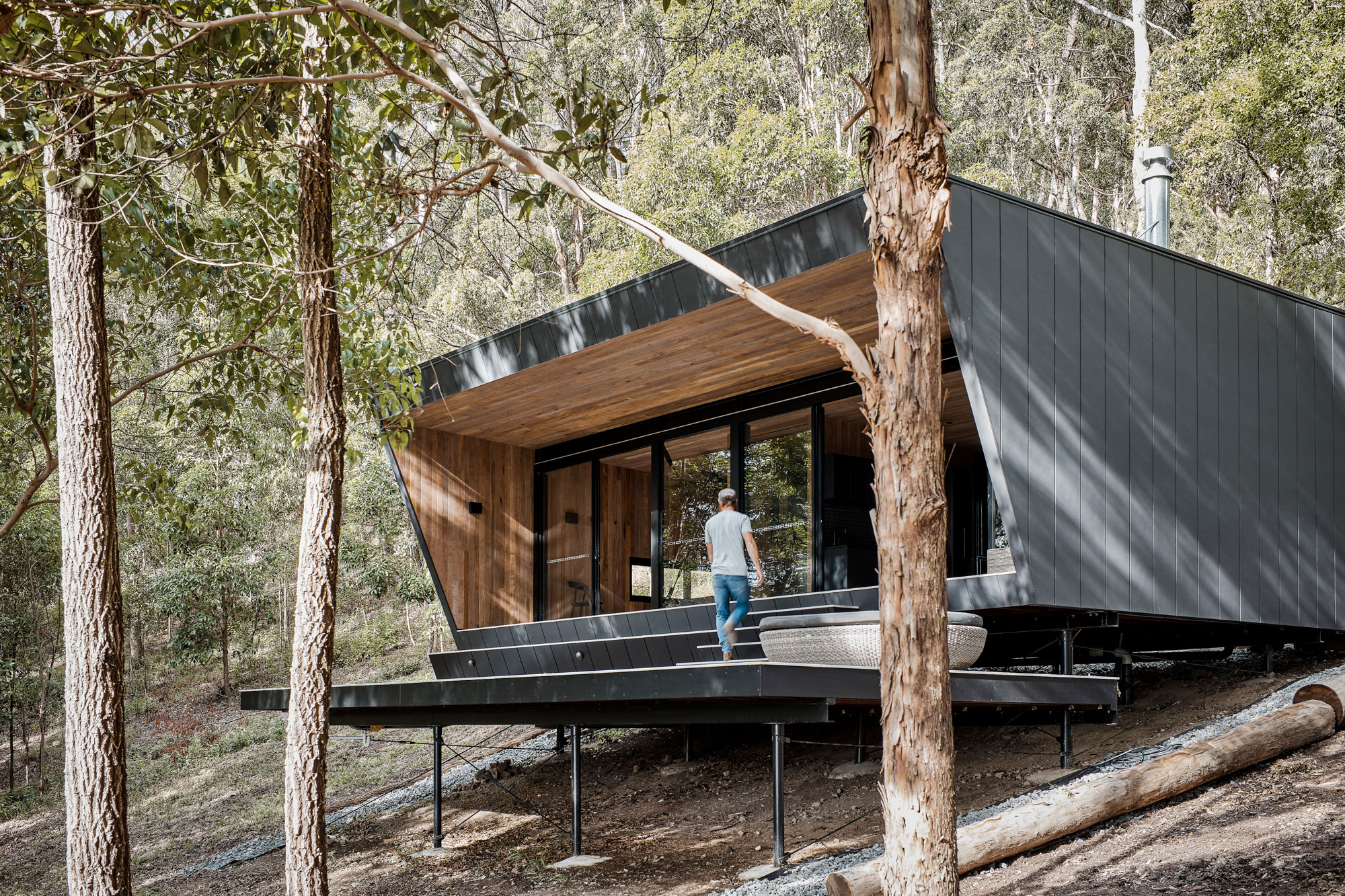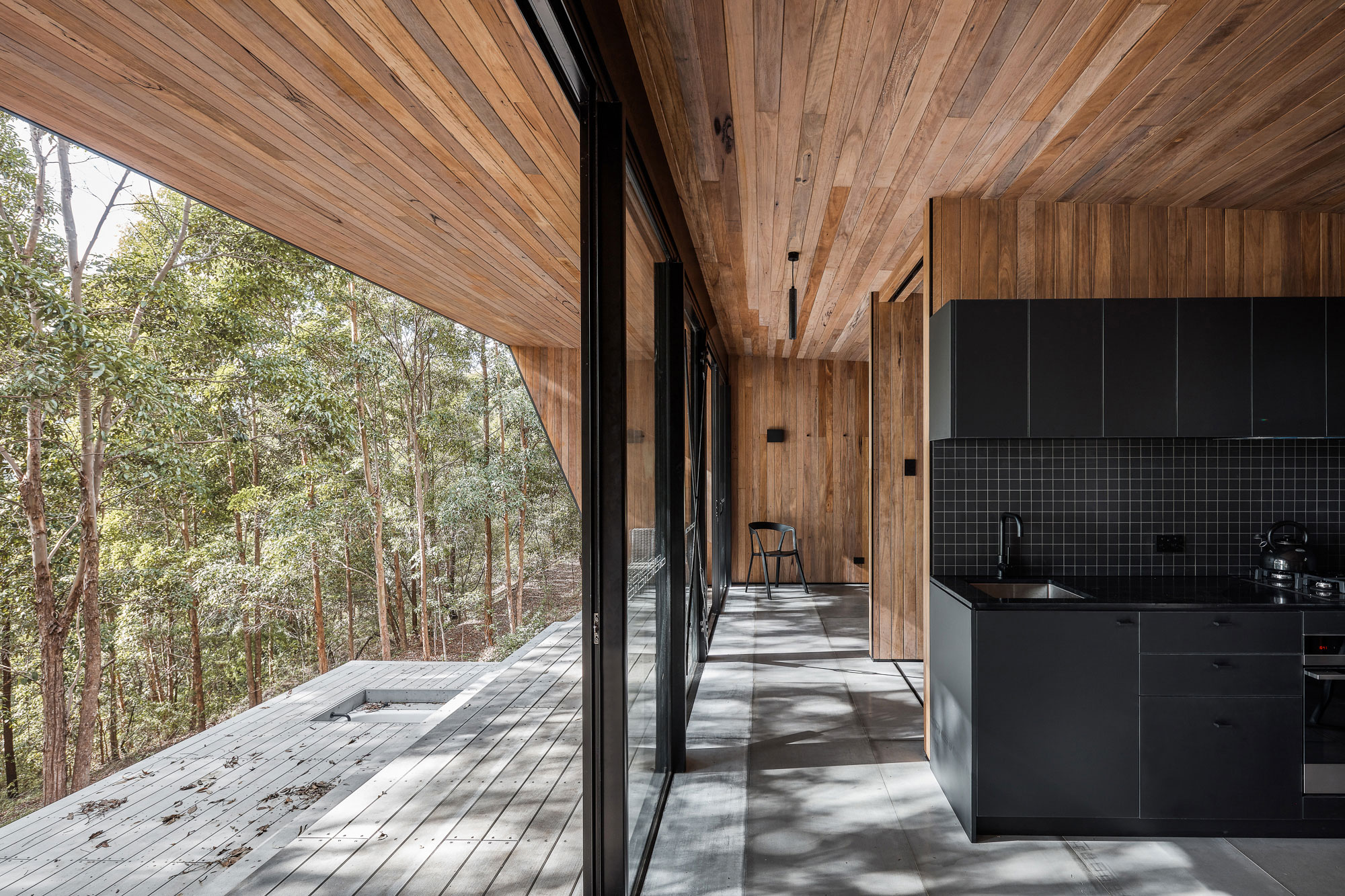
“I believe that building sustainably is just inherently part of building any home. That’s a baseline. That’s how everybody should be building.” Jeremy, Builder.
Concept
“Heartwood Cabin nestles into bushland and offers an immediate sense of escape. Amazing views open out to Mt Warning. It’s a place where you can really switch off.” Cameron, Owner.
Deliberately modest in scale, Heartwood Cabin combines clever space planning,
architectural design and detailing with high quality materials and craftsmanship to create an extraordinary place of refuge in the forest. Builder Jeremy Beresford worked closely with architect Kirstin Burrowes and side-by-side with the owners from early stages of location-scouting through design and construction stages to deliver a work of exquisite craftsmanship in a stunning hinterland pocket of northern New South Wales.
Heartwood Cabin overcomes the limitations of its size by optimising views to the landscape and strengthening a sense of connection to nature. The architecture supports the idea of creating a structure that sits harmoniously in the landscape. Slender legs raise the cabin above the ground, ensuring minimum site impact and optimum elevation. Solid sides and a sloping roof create the shelter needed to protect the interior from the
elements while opening out to the view. Long, transparent ends ensure that the luxury of being in nature can be experienced in a place of comfort and sophistication.

Sustainability
“Passive design really guides our work. We are always looking to utilise nature - breezes and sunlight - to improve a building’s comfort and energy performance.” Jeremy, Builder.
Building sustainably and designing with consideration for the environment are the
foundations of Berecon’s work. Heartwood Cabin expressly engages with the elements of sunlight, breeze and nature in simple and effective ways. Generous openings on both sides of the cabin draw cooling breezes to counteract the effects of humidity. On still days, solar-powered ceiling fans generate air movement through the interior. The cabin’s northern orientation means the interior benefits from being sheltered from high sun in summer, while in winter, low angled sun can reach deep into the plan, illuminating rooms and warming spaces.
Low-tech luxuries are integrated into the architecture to bring a deeper level of comfort while maintaining a low-carbon footprint. A wood stove warms the interior on cool days and nights. In the heat of summer, an outdoor bath provides cooling relief. But perhaps
the most simple and impactful of all environmentally sensitive moves made here relate to the broad ambition to locate the cabin in the forest where the natural landscape offers shade, shelter and a cooling micro-climate.


Fabric
“We selected an Australian Grey Blackbutt timber to line the interior. We deliberately wanted to avoid a polished finish, choosing instead to create something rustic with all the knots, grains and imperfections of the timber visible.” Kirstin, Architect.
Sited in a clearing among a stand of eucalypts, Heartwood Cabin is constructed and finished using the hardwood timber species that characterise its surrounds. The smooth, sheet material skin of the exterior is counterpoint to the striated and raw timber-lined interior. Australian Grey Blackbutt timber was chosen to line walls and ceilings inside with a natural oil finish bringing expression to knots and highlighting the timber grain to stunning visual effect. The natural colour variation contributes to a chromatic richness and an ambience of muted light quality and tactile surface finish.
An honesty and hardiness come with the timber finish of Heartwood Cabin. The experience of spending time in a timber-lined room is something quite unlike a room
rendered white. At Heartwood Cabin the consequence is a sense of total calmness and a feeling of being cocooned. Over its lifetime the timber walls will gently show patina, remaining a durable and poetic reminder of the connection between the forest surrounds and the shelter made within.

Craft
“Heartwood Cabin is surrounded by a forest of Blackbutt trees - a beautiful but volatile hardwood timber. Despite the challenges of working with this species, we were all invested in crafting the Cabin from the timber of its place.” Jeremy, Builder.
As a model for quality, small-scale architecture, Heartwood Cabin’s value lies not in its size or grandeur but in the intelligence of its design and the detail of its finish. Bespoke details reveal high standards of craftsmanship. The precise alignment of vertical and horizontal joints where walls and ceilings meet is evidence of a proess involving the hand selection of timbers and the careful positioning, fixing and finishing of each panel.
What distinguishes Heartwood Cabin from other small-scale structures is the sophistication of its making. Details, such as the black shadow line striking a datum at the base of each wall, bring a sense of weightlessness to the room. Recessed black
aluminium trims give a clean finish to the vertical ends of walls. The exquisite craftsmanship of Heartwood Cabin reflects a collective ambition to honour the trust bestowed by clients and to carry the majesty of the landscape into the small but impactful dwelling.

