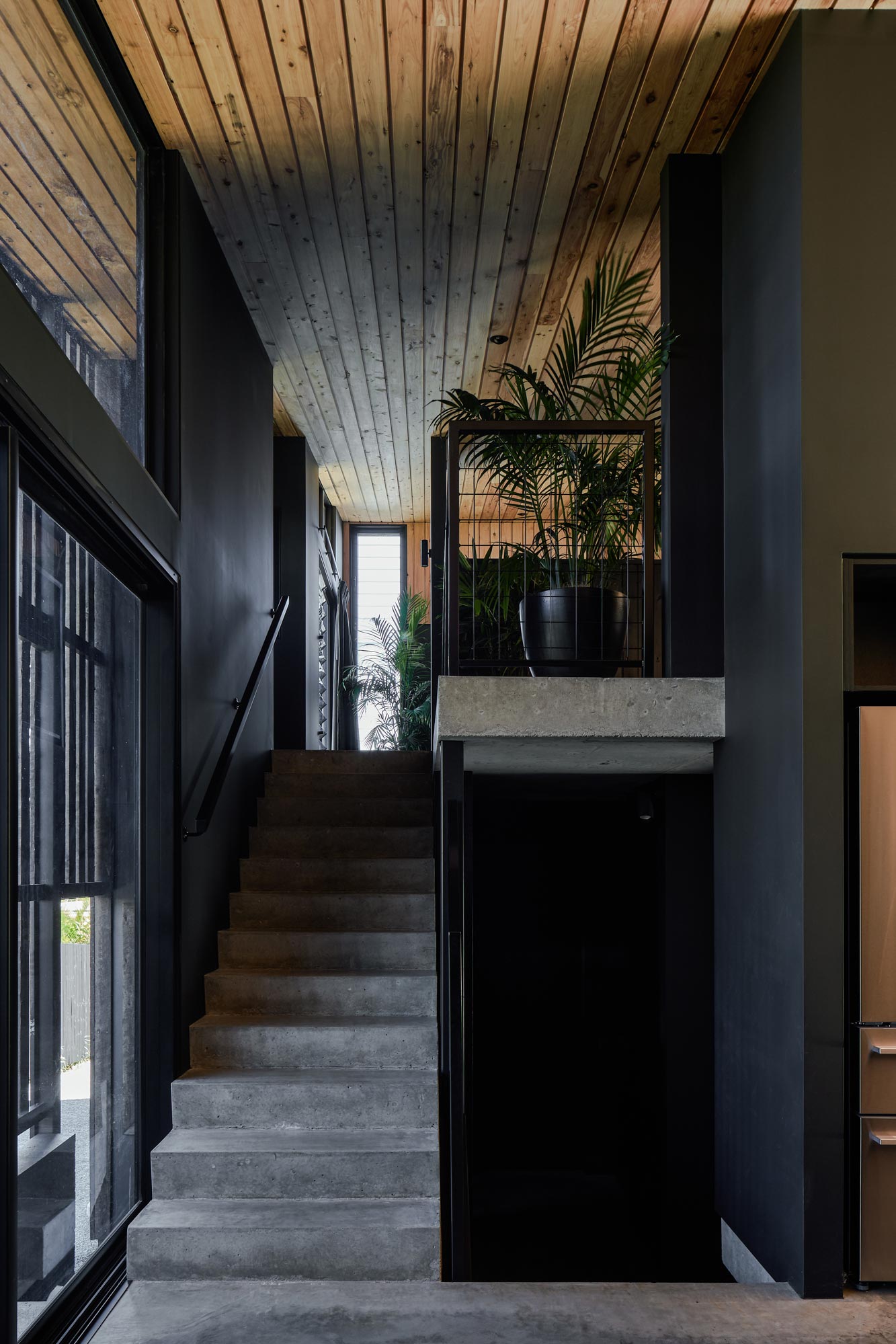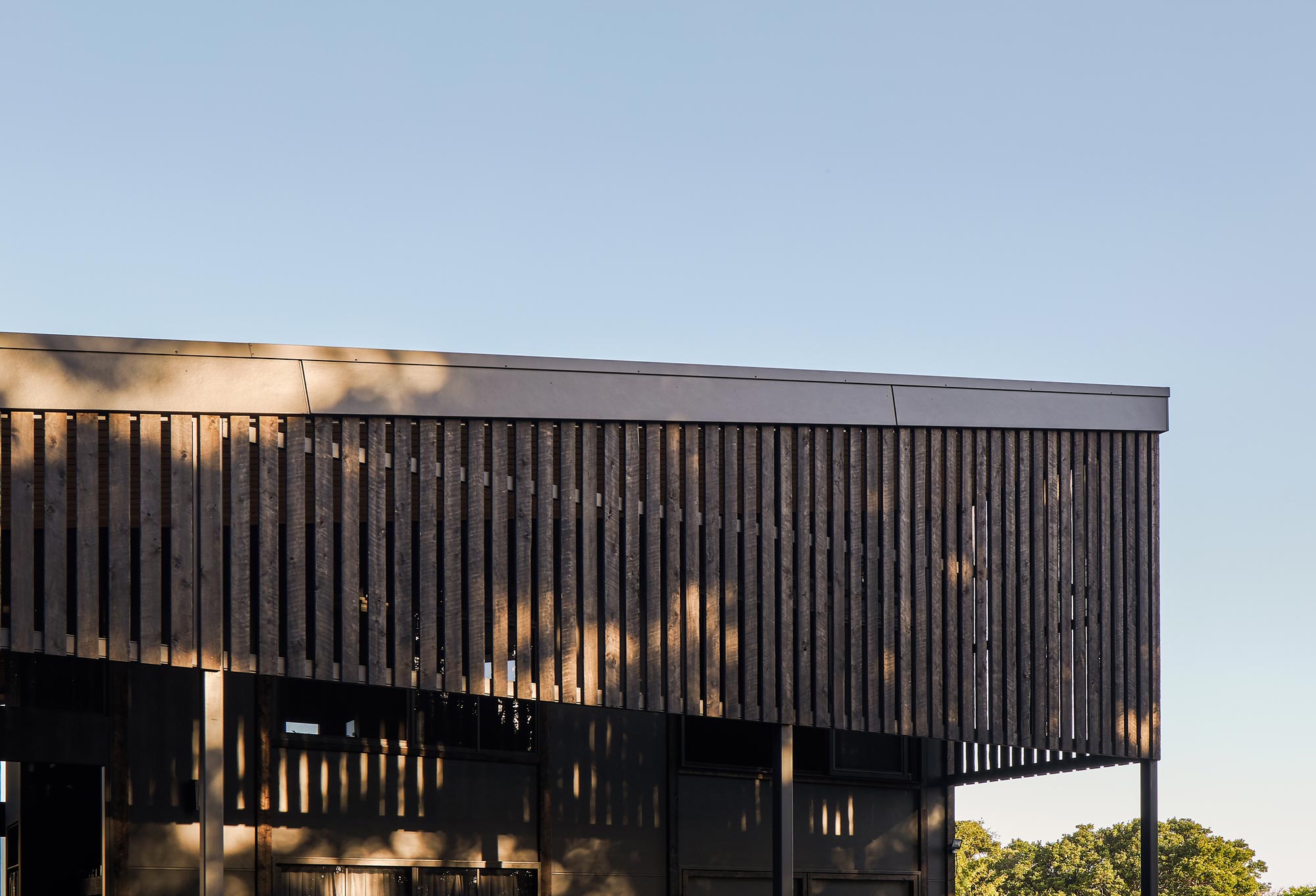
“Black Loft represents my DNA. Everything I love - from pop-culture to music to fashion - is infused in it.” Josh, Owner.
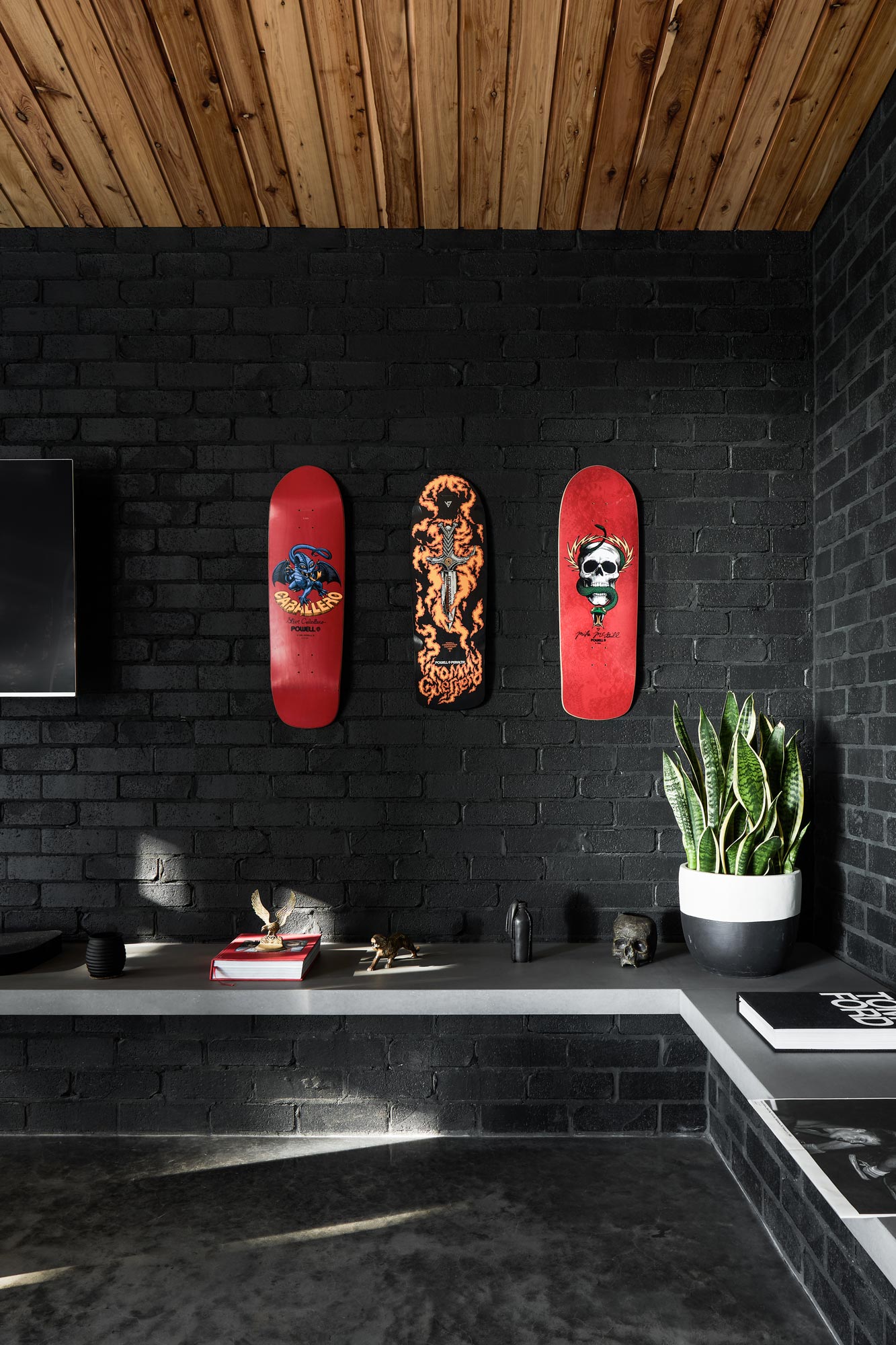


Concept
“Coming from the fashion world, I really appreciate attention to detail in a garment. I thought of my house the same way. I wanted the detail and finish to be raw and not polished and for it to feel “pre-worn” and “pre-loved” from the first day I moved in.” Josh, Owner.
Black Loft is a home shaped by the vision of owner, Josh, the design intelligence of architect, Julie Borgelt and the commitment of Jeremy Beresford and the Berecon team to construct a bespoke dwelling brimming with personality. The home embodies the lifestyle and character of Josh whose energy and eccentric style informed and enriched each stage of the project. Designed as a “ready to wear” work of architecture, it uses low maintenance and hard-wearing materials constructed with a commitment to quality and efficiency.
The modest site at Lennox Heads presented a limited buildable area but this was overcome by clever siting and a compact footprint. The adjacent remnant rainforest and ocean views from the upper floor directed the placement, orientation and height of the house. Maintaining the integrity of materials whilst balancing practicality and personality manifests in the use of concrete, bricks, recycled timber, and “industrial” fixtures, fittings and detailing.


Playful Forms
“The site was sloped which supported the idea to step the floor levels of the house and create a loft bedroom. The contrasting forms - the triangular roof form and circular entry steps and fire-pit - bring a sense of fun and whimsy to the architecture.” Julie, Architect.
Black Loft was designed to key into the natural terrain with both lower and upper ground floors connecting to landscape. The upper ground floor is both the middle level and the heart of the home, containing the socials spaces of the kitchen and living room. Stepping up from this level and hovering over the garage, the loft contains the main bedroom and ensuite. From the top of the stairs, views to the ocean are framed and from this vantage point Josh can monitor surf conditions in real time.
The building’s stepped floor plates are sheltered below a mono-pitched roof which establishes the simple, “industrial” form of the house. Beneath the sloped timber ceiling, rooms connect fluidly between levels and spaces. From the loft bedroom, open steel balustrades enable views over the kitchen and living room. Similarly from the kitchen and living spaces, the rising ceiling expands the perceived generosity of the room beyond its physical boundaries.

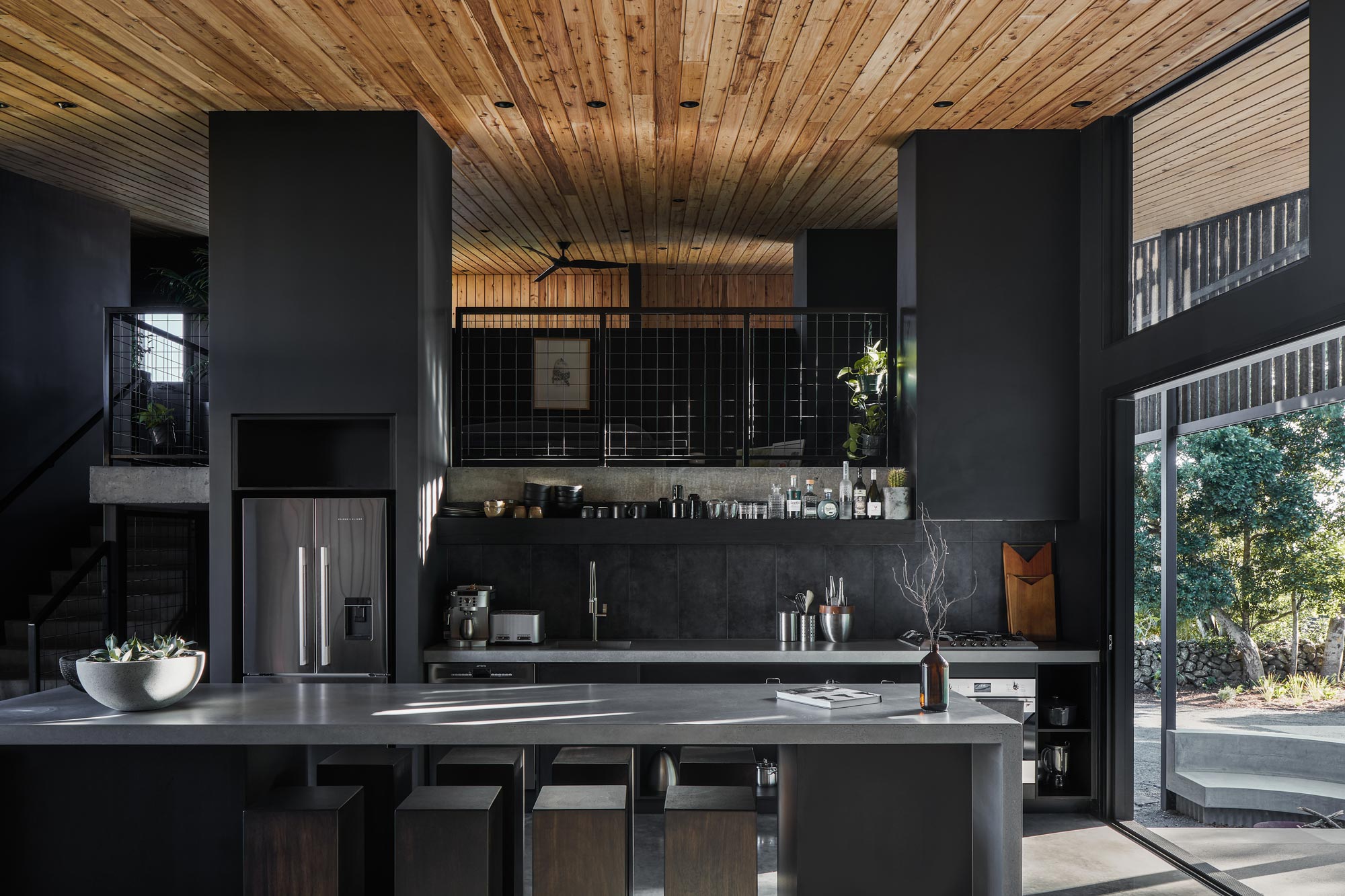


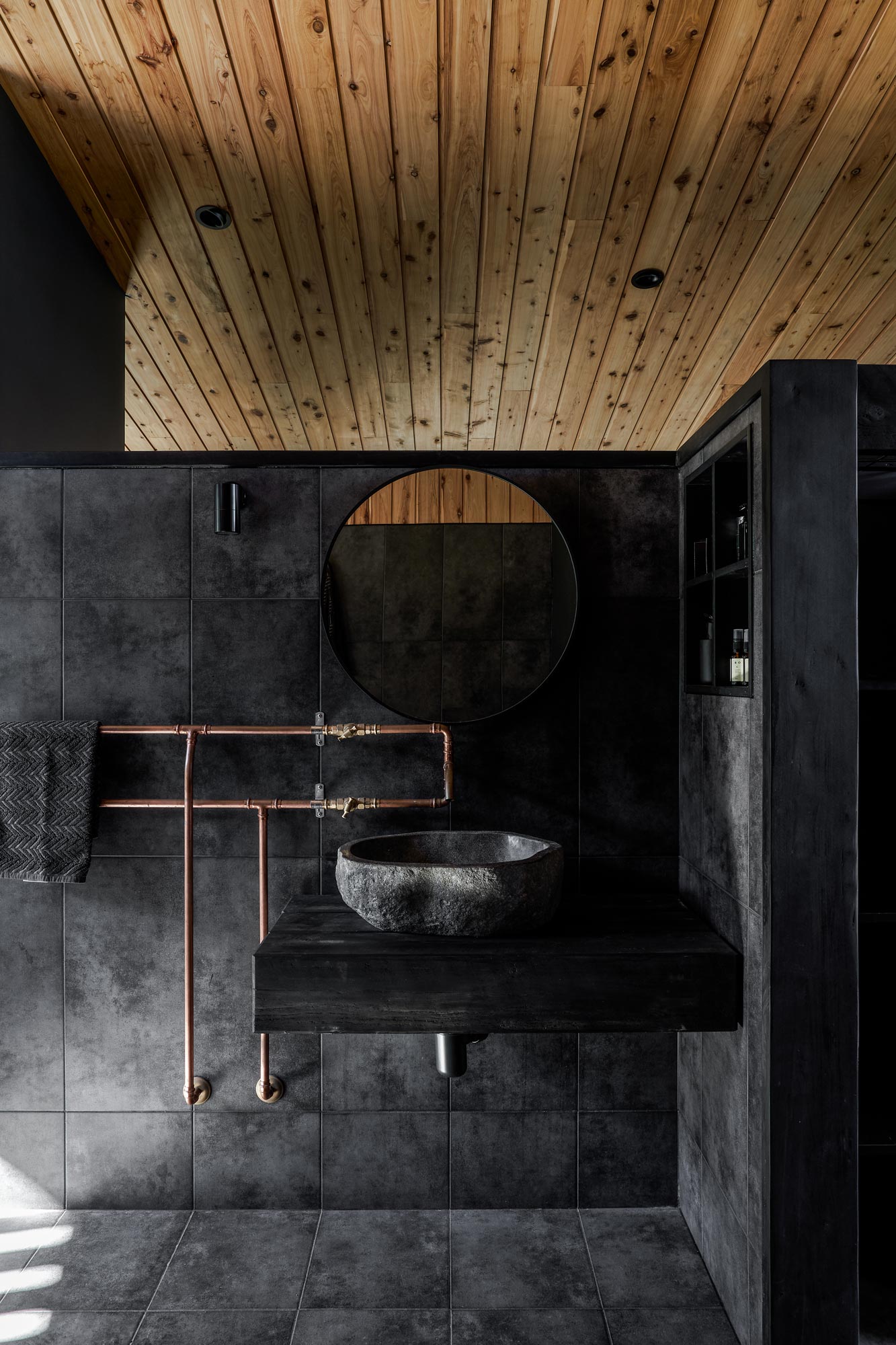

Back to Black
“Black Loft is a celebration of everything black- layered with a lot of beautiful timbers and unusual fixtures. It was actually quite quick and fun to build and, visually, it’s really impactful.” Jeremy, Builder.
The mysterious exterior form gives rise to the drama of a dark and moody interior. Burnished concrete floors and cypress ceilings sandwich a material palette that explores every imaginable shade of charcoal. Black brick walls bring a textural finish that sits in contrast to walls rendered matt black. Black powder-coated aluminium and steel complete door and window frames as well as balustrades and handrails. Monochromatic accents come in the form of stainless steel in the kitchen and concrete bench tops which overlay black with cool grey.
A strong commitment to a dark material palette, combined with an eagerness to embrace exposed services brings an edginess and rawness to the interior. This is particularly evident in the ensuite, where a dark stone monolith brings weight to the bathroom vanity. Large format tiles on walls and floors further homogenise the darkened interior. Exposed copper pipes deliver visual interest while creating a cost effective rail system aligned to the raw and robust ideology of the whole.
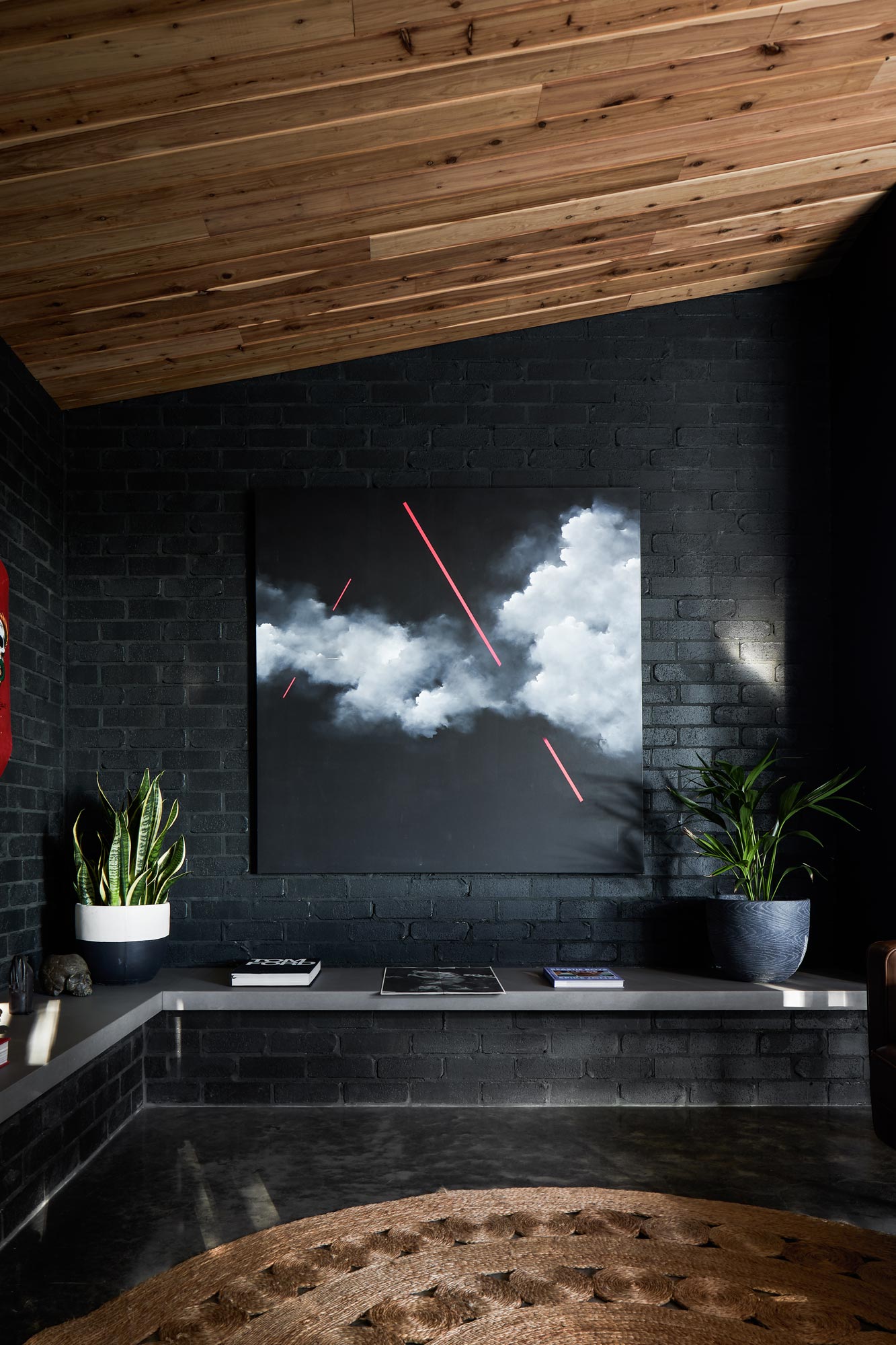
Building with a Budget
“I had my dream on paper but dreams don’t always fit your budget. Jeremy was the first builder who sat down with me and broke the budget down and he was really open to working together to make it work.” Josh, Owner.
The necessities of a strict budget called for innovative solutions to make Black Loft stack up financially. Designing and building a compact suite of rooms was key to ensuring an efficient build and good cost management. However, the collective desire to create a home of quality that was true to Josh’s vision required lateral thinking to balance budget expectations while achieving a poetic outcome.
The commitment to create a three bedroom house meant compromising on living area however this was overcome by achieving spatial efficiency elsewhere. In the kitchen for instance, the island bench was designed to double as the dining table, thus negating a formal dining space. And outdoor patios and sitting areas were deployed to expand the social areas of the house. Perhaps the most savvy of all moves was committing to the “loft” concept. This planning strategy has ensured modest rooms feel infinitely larger as open-plan spaces borrow visually and spatially from adjacent rooms.


